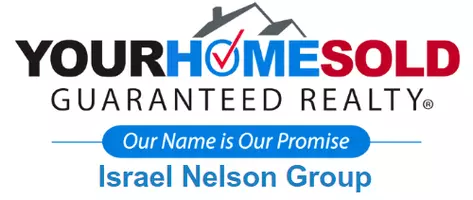For more information regarding the value of a property, please contact us for a free consultation.
3071 Michelle Lee DR Dacula, GA 30019
Want to know what your home might be worth? Contact us for a FREE valuation!

Our team is ready to help you sell your home for the highest possible price ASAP
Key Details
Sold Price $340,000
Property Type Single Family Home
Sub Type Single Family Residence
Listing Status Sold
Purchase Type For Sale
Square Footage 2,254 sqft
Price per Sqft $150
Subdivision Harbins Estate
MLS Listing ID 7010214
Sold Date 03/22/22
Style Craftsman, Traditional
Bedrooms 3
Full Baths 2
Half Baths 1
Construction Status Resale
HOA Fees $385
HOA Y/N Yes
Year Built 2001
Annual Tax Amount $2,937
Tax Year 2020
Lot Size 0.650 Acres
Acres 0.65
Property Sub-Type Single Family Residence
Property Description
WELCOME HOME TO THIS WONDERFUL 3 BEDROOM/2.5 BATH HOME, PLUS A BONUS ROOM, WITH A 2 CAR SIDE ENTRY GARAGE, LOCATED ON A LARGE LOT IN SWIM/TENNIS COMMUNITY, ON A CUL-DE-SAC IN SOUGHT AFTER ARCHER HIGH SCHOOL DISTRICT WITH EASY ACCESS TO HWY 316. THE LEVEL BACKYARD IS PERFECT FOR YOUR NEXT GATHERING OR A GAME OF CORN-HOLE! IT FEATURES A PRIVACY FENCE AND FIRE PIT WITH LOTS OF ROOM FOR A FLOWER GARDEN, PLAYSET, ETC. COMPLETE WITH A SHED OR WORKSHOP. THIS HOME IS NESTLED IN A FAMILY FRIENDLY, YET QUIET AND WELL MAINTAINED COMMUNITY, CLOSE TO SCHOOL AND SHOPPING, AND WITHIN MINUTES TO HARBIN'S PARK WHERE YOU CAN ENJOY NATURE TRAILS, DOG PARK, AND PLAYING FIELDS. THE OPEN FLOOR PLAN CONCEPT IS VERY USEFUL FOR ALL OF YOUR ENTERTAINING! THERE IS ENOUGH TILE THAT WILL CONVEY WITH THE PROPERTY TO FINISH TILE THROUGHOUT THE MAIN FLOOR. READY FOR YOUR FINISHING TOUCHES. POSSIBILITIES ARE ENDLESS AND THIS HOME IS READY TO MAKE YOUR OWN. THIS IS THE PERFECT HOME FOR YOUR SUBURBAN , YET RURAL FEEL, PLACE TO CALL HOME!! DON'T MISS THIS OPPORTUNITY!
Location
State GA
County Gwinnett
Lake Name None
Rooms
Bedroom Description Oversized Master, Roommate Floor Plan
Other Rooms Shed(s), Workshop
Basement None
Dining Room Open Concept, Separate Dining Room
Interior
Interior Features Entrance Foyer, High Speed Internet
Heating Natural Gas
Cooling Attic Fan, Ceiling Fan(s), Central Air, Humidity Control
Flooring Carpet, Ceramic Tile
Fireplaces Number 1
Fireplaces Type Family Room, Living Room
Window Features Insulated Windows, Shutters
Appliance Dishwasher, Disposal, Dryer, Gas Oven, Gas Range, Gas Water Heater, Microwave, Refrigerator, Self Cleaning Oven, Washer
Laundry Laundry Room, Lower Level, Mud Room
Exterior
Exterior Feature Garden, Private Front Entry, Private Rear Entry, Private Yard, Storage
Parking Features Attached, Covered, Driveway, Garage, Garage Door Opener, Kitchen Level, Level Driveway
Garage Spaces 2.0
Fence Back Yard, Fenced, Privacy, Wood
Pool None
Community Features Homeowners Assoc, Pool, Sidewalks, Street Lights, Tennis Court(s)
Utilities Available Cable Available, Electricity Available, Natural Gas Available, Phone Available, Underground Utilities, Water Available
Waterfront Description None
View Rural, Other
Roof Type Composition, Shingle
Street Surface Asphalt, Paved
Accessibility None
Handicap Access None
Porch Deck, Front Porch
Total Parking Spaces 2
Building
Lot Description Back Yard, Cul-De-Sac, Front Yard, Landscaped, Level, Private
Story Two
Foundation None
Sewer Septic Tank
Water Public
Architectural Style Craftsman, Traditional
Level or Stories Two
Structure Type Brick Front, Vinyl Siding
New Construction No
Construction Status Resale
Schools
Elementary Schools Harbins
Middle Schools Mcconnell
High Schools Archer
Others
HOA Fee Include Swim/Tennis
Senior Community no
Restrictions false
Tax ID R5316 060
Special Listing Condition None
Read Less

Bought with Keller Williams Rlty Consultants
GET MORE INFORMATION
MRP, REALTOR | License ID: 404691




